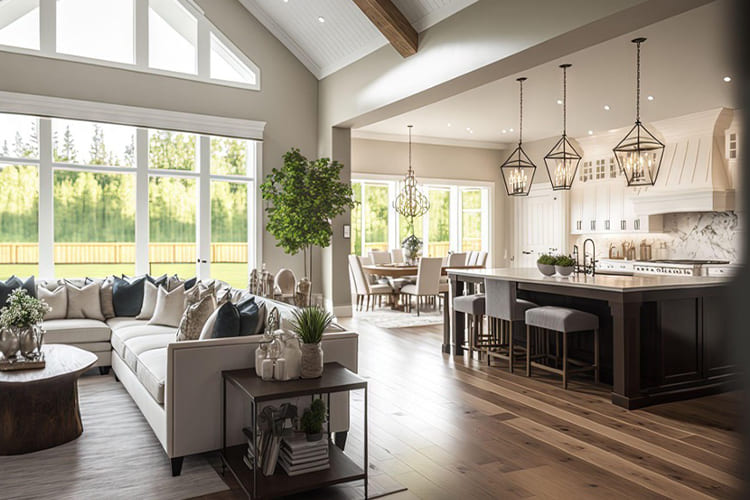
Open Floor Plan vs Defined Spaces For Your Remodel
Before you start tearing down your walls to keep up with the latest craze, you should learn more about what creating an open floor plan entails so you can make your own decision. We love open floor plans, don’t get us wrong. But there’s also beauty in defined spaces that deserve to be appreciated. This comprehensive guide breaks down the differences and how to choose the right style for your remodel.
Whether you decide on going with an open floor plan or keeping your defined spaces, reach out to Revive Design and Renovation to schedule a consultation for your next home remodel!
First Things First. Know the Difference:
An open floor plan is a space that has been opened up to blur the line between neighboring rooms. On the other hand, defined spaces are rooms that are segmented by defining walls and structures.
Let’s review a couple of examples:
An open-concept kitchen will have zero walls separating the dining room and/or living room. You will be able to see the television in the living room from the stove and everything in between. In a traditional kitchen with a defined space, you will only be able to see what is in your kitchen with the dining and living areas being completely out of sight behind walls.
The Irresistible Allure of Modern Open Concept Design
Open floor plans are great for hosting around the kitchen/living area with plenty of room to breathe and talk and be merry. Your guest could make their way over to the fridge to grab a drink and still keep tabs on the score for the big game so they don’t miss a cheer-worthy moment. There’s also more room for decorations during birthdays and other grand celebrations.
In the bathroom, an open-concept wet room creates a more luxurious experience. There are more opportunities for aesthetics and functionality, like extra room for extravagant tile patterns and a seamless layout for an easy-to-clean space.
Read more > 5 Popular Wet Room Ideas For the Bath Lover: Our Top Picks
Open Floor Plan Cons
The neat thing about open floor plans is that they make the home look bigger and it promotes a social playground without any hindrances. The only downside is that your space loses any sense of privacy in the process. Without defining walls, every area is laid bare no matter where you stand.
The Cozy Charm of Traditional Home Spaces
Most homes that were created over a decade ago were designed with defined spaces because that’s the classic layout. The original blueprint, if you will. However, this isn’t to say that defined spaces are outdated in the least bit.
Larger households need the security and privacy of defined spaces, keeping every room segmented so that each person can find their peace. Imagine trying to immerse yourself in a new TV show with the clashing and clanging of pots and pans not too far behind you. It’s even worse when the living room is the only room in the house with a decent television.
Defined spaces do more than add privacy. The more rooms a house has, the more important it is to keep each room’s purpose separate from one another. For instance, it can be difficult to concentrate in a home office if someone is using loud equipment in the at-home gym right next to you.
Still Can’t Decide? Let Revive Design and Renovation Show You the Possibilities For Your Remodel!
During a consultation with Revive Design and Renovation, we will go in-depth about your preferences and goals to find the right layout for your remodel. Trust us to present you with your best options for a truly remarkable space!
