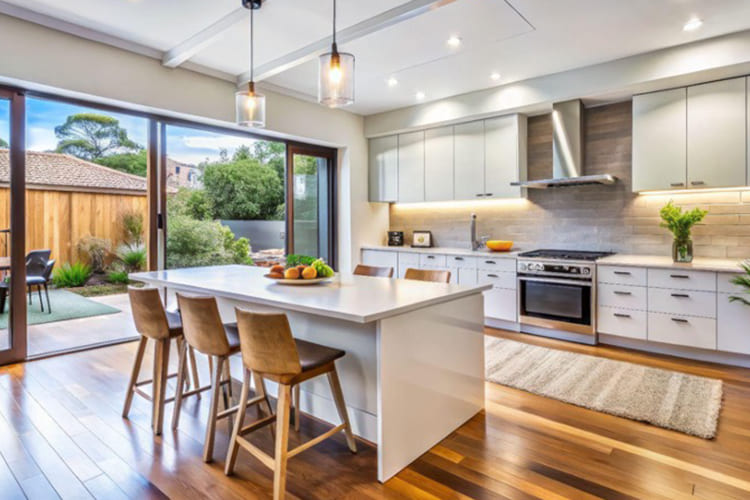
Should I Create An Open Floor Plan In My Kitchen?
The decision of whether or not to go with an open floor plan for your kitchen is just one of the many questions to ask yourself before meeting with a home remodeler, but a very important one at that. We don’t want you to have any regrets which is why we’ll help you go over some key considerations. When you’re ready to meet with a home designer, be sure to schedule your consultation with Revive Design and Renovation!
What Defines An Open Floor Plan?
Before deciding on an open floor plan, you must first understand what that means. Typically, a kitchen would be closed off from the dining room and/or living room with walls separating these parts of the house. Creating an open-floor kitchen essentially removes these defining walls so that the rooms come together as one big entity.
Why is this open-floor concept so desired for kitchen remodels? Keep reading for all of the benefits and possibilities!
Everything We Love About Open Floor Plans In Kitchens
The main reason why open floor plans are popular is because they make it easier to socialize during home gatherings. Whether you’re in the kitchen, living room, or dining room, everyone is well within sight and in talking range. This layout effortlessly brings everyone together to feel more connected and to create priceless memories.
Going with an open floor plan comes with side benefits as well:
- The clear view makes it easier to keep an eye on children
- Having extra space opens more opportunities for entertainment
- Removing walls promotes more natural lighting in the kitchen
- Open-floor plans align with modern aesthetics
There’s little doubt that open-floor plans create a more social atmosphere for kitchen spaces. But like most things, this design choice isn’t for everyone. It’s important to consider possible drawbacks on top of the benefits for an objective decision.
Things You Might Want to Consider First:
What’s there not to like about open floor plans for the kitchen? The cons are very few, but any one of them might be enough to make some homeowners reconsider:
- Smells can easily travel throughout the home which can be either a good or bad thing depending on who (or what) is cooking.
- Having a full house with an unhindered view of everyone in attendance can get rather noisy and chaotic.
- It can be easy to let a roomy layout get cluttered, meaning there’s a higher responsibility to maintain it.
Not everyone will mind these little drawbacks, and some of them are based solely on user error anyway. If you think you can handle it and you’re drawn to the benefits, we encourage you to give an open floor plan some serious consideration for your kitchen remodel.
Let’s Get Talking! Contact the Design Team at Revive Design and Renovation
Sit down with our design team for examples that can help you imagine your new kitchen with an open floor concept! Give Revive Design and Renovation a call today to schedule your consultation or to ask us for more information about our kitchen remodel services.
